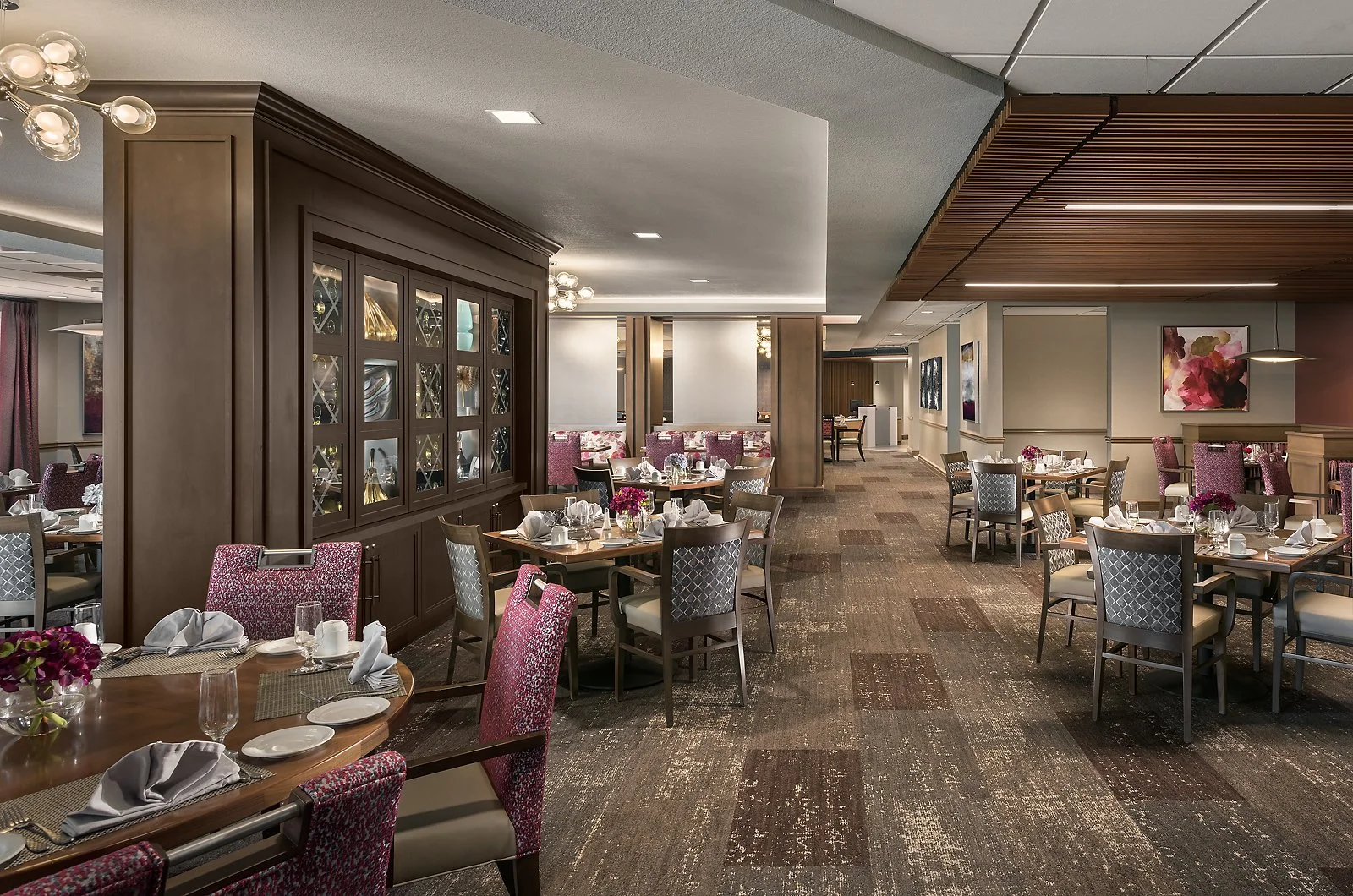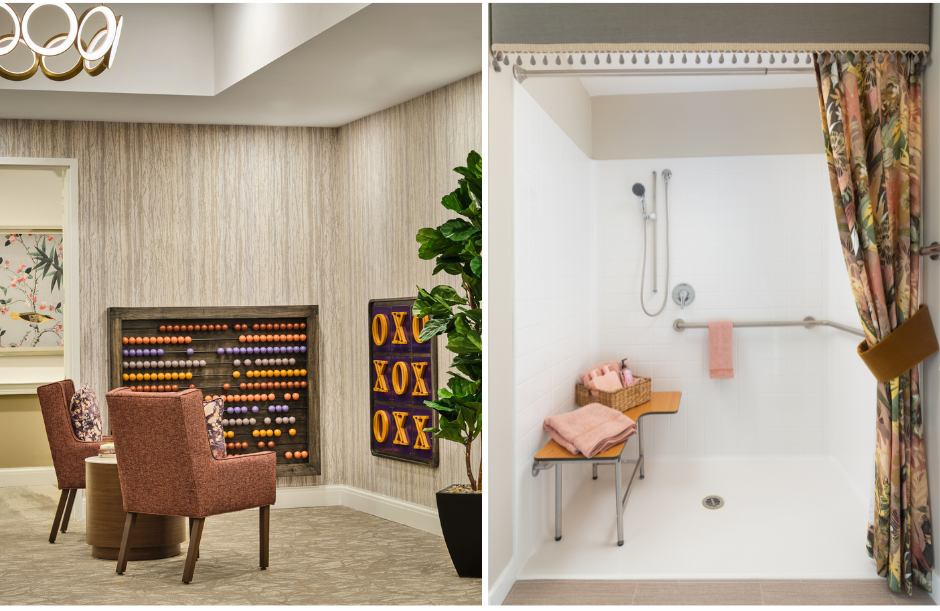Crafting Inclusive Spaces: Explore the 7 Pillars of Universal Design in Interior Design
At Thoma-Holec Design, we prioritize creating spaces that are both aesthetically pleasing and accessible to all individuals. This commitment is rooted in the concept of Universal Design, which aims to make environments usable by people of all ages, abilities, and characteristics without the need for adaptation or specialized design.
Overview of Universal Design and the 7 Pillars:
The 7 Pillars of Universal Design, initially developed by the Center for Universal Design at North Carolina State University and published in 1997, serve as a guiding framework for designers and architects to push the boundaries of design and foster inclusivity. These principles provide a roadmap for creating spaces that prioritize accessibility and usability, to enhance the quality of life for all individuals.
Equitable Use
Equitable use emphasizes the importance of designing spaces that are accessible and usable by everyone, regardless of their abilities. In interior design, this may involve incorporating features such as adjustable-height countertops, lever door handles, and well-lit spaces with minimal glare to accommodate individuals with varying needs.
In the bistro below, we've exemplified this principle by incorporating table-height counters, ensuring accessibility for individuals using wheelchairs, while also offering a range of seating options to accommodate different preferences. Furthermore, we've opted for chairs with backrests instead of barstools to enhance comfort and safety.
MorningStar at Observatory Park
Flexibility in Use
Flexibility entails designing spaces accommodating a wide range of preferences and abilities. This can be achieved through versatile furniture arrangements, modular design elements, and multifunctional spaces that can adapt to different activities and user requirements.
In the art room below, we've carefully curated the layout to accommodate furniture for users of all abilities, providing ample space and a variety of options to support individuals with varying ranges of motion and a variety of activities.
ACOYA Shea by Cogir
Simple and Intuitive Use
Simplicity and intuitiveness in design aim to ensure that spaces are easy to understand and navigate for all users. This can be achieved through clear signage, consistent layout patterns, and intuitive placement of commonly used items and fixtures, enhancing the usability of the environment for everyone.
In our design approach for memory care spaces, we frequently incorporate what is referred to as "lifeskills" tailored to residents experiencing cognitive decline and reverting to instinctual behaviors. These dedicated areas encompass activities such as laundry tasks, providing residents with opportunities for engagement and participation in familiar routines.
ACOYA Shea by Cogir
Perceptible Information
Perceptible information refers to designing spaces that provide unambiguous feedback to users through sensory cues such as sight, touch, and sound. In interior design, this may incorporate features such as color contrast for wayfinding, tactile indicators for individuals with visual impairments, and audible signals for important notifications.
At THD, we embrace this principle by leveraging color schemes to help residents identify different floors and locate their apartments easily. Moreover, we strategically use artwork as distinctive wayfinding landmarks while ensuring that corridors are spacious enough to accommodate various mobility aids such as wheelchairs, walkers, and scooters. Careful selection of proper lighting and flooring materials further enhances navigation and accessibility, particularly for those with visual impairments.
The Landing Alexandria
Tolerance for Error
Tolerance for error recognizes that users may make mistakes or encounter obstacles in the built environment and aims to mitigate the consequences of such errors. In interior design, this can be achieved through features such as slip-resistant flooring, rounded corners on furniture, and ample circulation space to accommodate mobility aids, reducing the likelihood of accidents or discomfort.
The example below showcases how THD implements this principle in our design of common areas, such as main dining spaces, by ensuring ample room for wheelchairs, walkers, and staff members. The dining chairs are thoughtfully selected with arms to facilitate seniors' pulling themselves up without inadvertently pressing against the table, and they are equipped with appropriate casters for easy movement across the carpeted floor.
Grandview Terrace
Low Physical Effort
Designing spaces with low physical effort in mind seeks to minimize the exertion required to use them, particularly for individuals with limited mobility or strength. This may involve specifying lightweight furniture, smooth and easy-to-operate door mechanisms, and accessible amenities such as grab bars and handrails to facilitate movement and promote independence.
The principle of low physical effort is integrated into our designs in various ways, with several examples showcased in our amenity spaces to enhance ease of use. In the game room depicted below, games are mounted on the wall at an appropriate height to reduce fatigue and ensure accessibility for all users. Meanwhile, in resident apartments, we prioritize the use of non-slip materials, incorporate grab bars for support, and ensure ample space and seating to promote comfort and independence.
Game Room Photo-MorningStar at Holly Park & Shower Photo- MorningStar at Mission Viejo
Size and Space for Approach and Use
Lastly, providing adequate size and space for approach and use ensures that individuals can reach, manipulate, and operate elements within a space comfortably and safely. This can be achieved through thoughtful layout planning, generous clearances around furniture and fixtures, and consideration of the diverse range of user anthropometrics and mobility aids.
In the image below, we demonstrate how amenity spaces, like salons featuring wheelchair-accessible hair sinks, can be designed to not only the aesthetic appeal but, most importantly, ensure accessibility for all individuals.
MorningStar at Holly Park
Integrating the principles of Universal Design into interior design practice offers designers the chance to craft spaces that are truly inclusive and welcoming to all individuals. This approach is vital whether designing for residential, commercial, or public settings, as prioritizing accessibility and usability benefits not only those with disabilities but society as a whole, contributing to a more equitable built environment. Understanding the Principles of Universal Design provides us with a guiding framework for interior design, empowering us to create spaces that challenge stereotypes, particularly within senior housing contexts. Looking ahead, as we design for future generations and navigate evolving trends in the built environment, the prospects are promising for creating spaces that prioritize inclusivity and innovation.
Is Your Community In Need of A Refresh?
Allow Our Design Team To Unlock Your Communities Inherent Potential!







